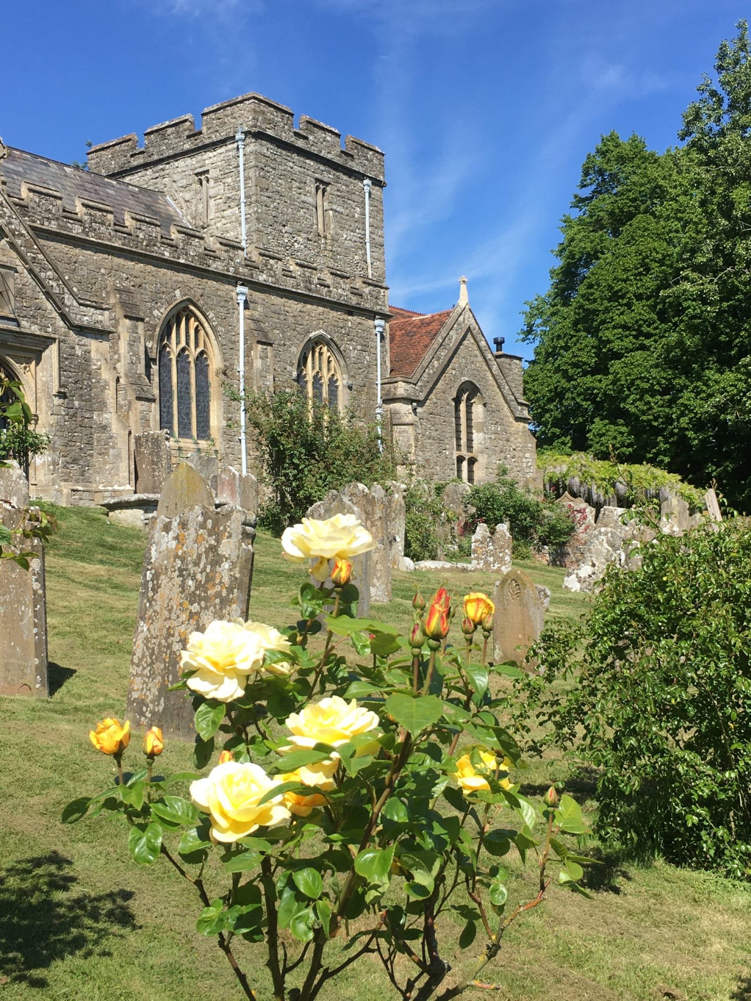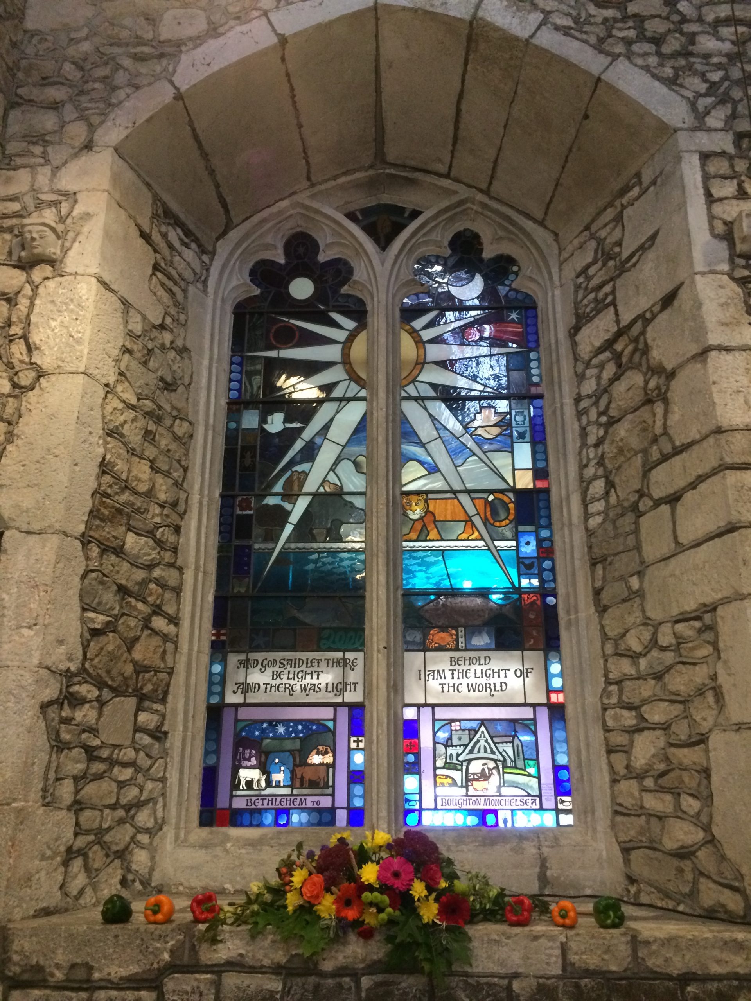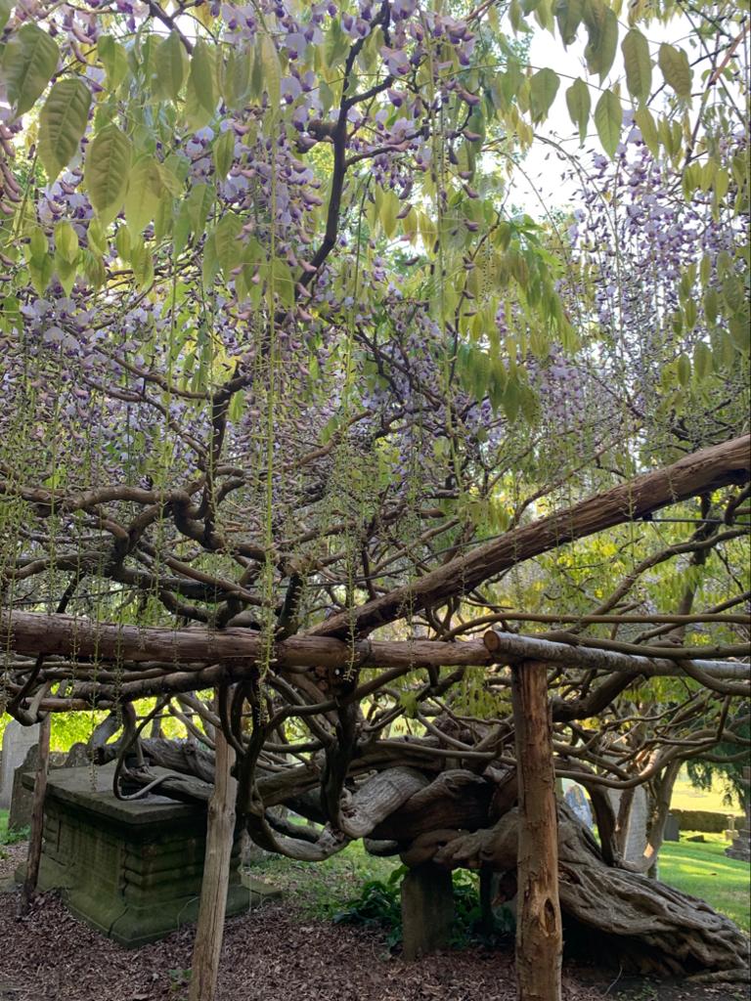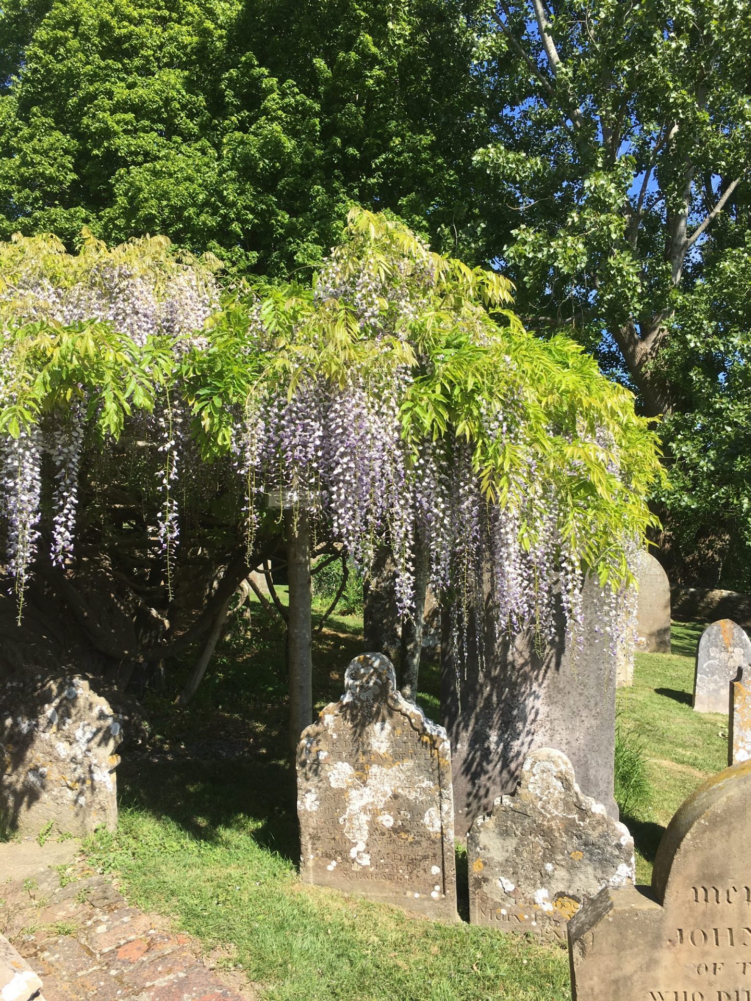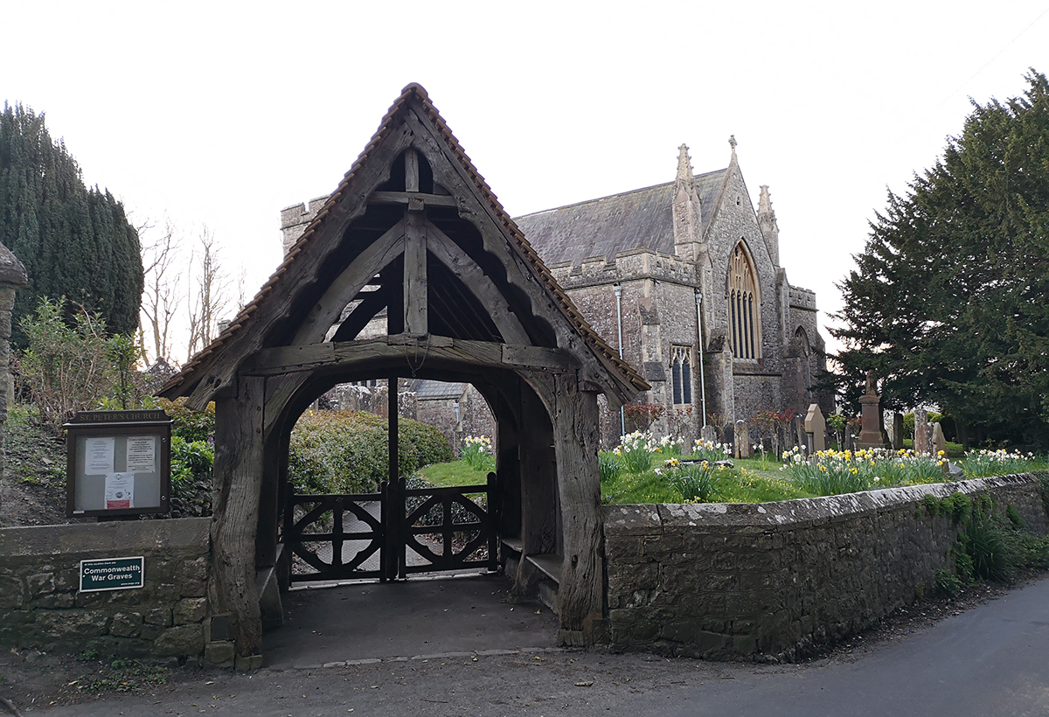Menu
History and Guide
Building
The Floors
Floors beneath the pews and choir stalls are of suspended timber construction. The west end of the church, aisles and porches are finished with clay tiles.
Stonework
The stonework of the walls of the church is of three types: fragmented, rough hewn and dressed stone and together with the windows, tell the story and history of the building.
Tower
The tower is built mainly of fragmented ragstone with some Caen stone. The wall at the east end shows some fragmentary and some rough hewn stone and it has been suggested that some of the fragmentary from the original sanctuary was used in the rebuilding. The extensive 19th Century rebuilding can be seen in the difference of the stonework of the south wall, the last bay of the north wall, the west wall and the surrounding stones of the main arches and two west windows compared with the first three bays and windows of the north aisle.
Bells
Bells History
In 1988 The Whitechapel Bell Foundry conducted a full inspection of the bells, bell frame and tower. At the end of 1992, when sufficient funds had been raised, the bells were dismantled by members of the Kent Association of Change Ringers and transported by parishioners to the Foundry in London where the recommended restoration was carried out. This work included iron headstocks for the Treble and 2nd bells, adjusting the notes and principal partial tones of all six bells under the tuning machine, turning the bells to present an unworn surface to the clappers and drilling the crowns for new supporting bolts. New ringing fittings were also fitted for each bell and a rope guide was fitted to steady the ropes in the ringing chamber. 1992 saw the 400th anniversary of Bell No 3 which is listed for preservation by the Council for The Care of Churches. This special anniversary was utilised by the PCC in its fundraising for the restoration. The redundant elm headstocks were transformed by Mr Roy Frankland, a member of the choir, into an assortment of wooden crosses (necklaces, brooches, ornaments) which were then sold for church funds. He also made some altar candlesticks. The bells were rehung at the end of December 1992 and ready for use again in January 1993. This work was the last in a long list of major restoration that had taken place during the previous five years and in February 1993 the Bishop of Dover, The Right Revd Richard Liewellin, led a Thanksgiving and Dedication service for all that had been achieved.
Chimes
The hand chiming apparatus situated behind the Curate’s chair in the tower was renovated in 1993 and a protective wooden housing fitted.
The Bells
The bells form a ring of six as follows (weights given following the restoration in 1992)
Tenor 13.3.2cwt 1727 John Waylett, London
“Ed Wedds CW …1727 John Waylett London made me”
| Bell | Weight | Date | Founder | Inscription |
|---|---|---|---|---|
| Tenor | 13.3.2cwt | 1727 | John Waylett, London | “Ed Wedds CW …1727 John Waylett London made me” |
| 5th | 9.1.21cwt | 1614 | Joseph Hatch, Ulcombe | “Joseph Hatch made me JC.CW.1614” |
| 4th | 8.0.22cwt | 1693 | James Bartlet, Whitechapel | “Nathaniel Turner Church Warden made me 1693” |
| 3rd | 5.3.15cwt | 1592 | Giles Reve, Itinerant | “Belle Knapp Rudstone Esquire 1592” It has an ornamental border above the inscription and between each word there is a crowned rose. |
| 2nd | 5.2.19cwt | 1880 | John Warner & Sons, London | “Cast by John Warner and Sons, London, 1880 ‘Deum timette regem honorificate suseito vos in commonitiono’” |
| Treble | 5.1.16cwt | 1880 | John Warner & Sons, London | “Cast by John Warner and Sons London 1880. ‘Dicit Petro Dominus tu sequere me Deo gloria et imperium in Saeculorum’” |
The Church Yard
The churchyard with its position overlooking the Weald, is well worth a visit with its panoramic view of the countryside. Visitors can also see the deer grazing in the extensive and beautiful park of Boughton Monchelsea Place which is situated to the north of the church.
If, after passing through the lychgate you climb the steps on the left-hand side you will find, to the left of the notice board a very old tombstone of 1634 with the following inscription:
Heer resteth the Bodie of John Al cock late servant to John Aic horn, the elder esquire deceased and to John Aichorn the younger now live ng 28 yeares and who died March AnoD 1634 Aged 40
To the left of this is the tomb of William Page, Freemason – died June 7th 1672 aged 51 – and Robert Page – died January 4th 1682 aged 63. Close by (to the right of the notice board) is a table tomb in memory of William Reiffgins who died on November 20th 1613 (see note under North Porch) SYMBOLS USED ON HEADSTONES REPRESENT THE FOLLOWING Skull and crossed bones: mortality A scythe: death (the reaper) Serpent with its tail in its mouth: eternity sometimes within this circle is an eye: the all-seeing eye of God) Hour Glass: the sands of time are fast running out A book and pea: the Recording Angel Inverted torches: death, darkness and night Torches pointed upwards: light and day
Proceeding further, in the north east corner of the churchyard, behind three table tombs is a square stone building with a domed roof, often called the Rider Mausoleum. This is listed as a building of historic interest. Mr LRA Grove, a former Curator at Maidstone Museum, pointed out that the shield over the door is not of the Rider family but of Walker Head, who lived at Wierton Place, Mr Grove provided the following information:
“The Baronetcy was created in 1676 and the Head family came from Higham. near Rochester. The Rev Sir John Head, Bart, Perpetual Curate of Egerton, was born January 3rd 1773, succeeding his father on November 21st 1796. He was Rector of Rayleigh Essex and married Jane Walker on October 8th 1801. Edmund Walker Head was born in 1805 and his sister Anne in 1807.
The Register shows that they were both baptised in Boughton Monchelsea Church.
Edmund became the 8th Baronet on the death of his father on January 4th 1838 and he married Anne Maria, daughter of the Rev Philip Yorke (gi~andson of the 1st Earl of Hardwick) on November 27th of that year.
There was no surviving male offspring and the baronetcy became extinct on Sir Edmund’s death on January 4th 1838.
A memorial tablet in Rochester Cathedral records inter alia, that Sir Edmund Walker Head was Lieutenant-Governor of New Brunswick, 1848-54 and Governor of British North America 1854-61.
As to the shield itself, it is interesting to note that the Boughton shield differs from that at Rochester. Both have the arms of the Head family on the dexter side, but the sinister side, at Bougliton bear the Walker arms whereas at Rochester they are those of Yorke. This would seem to date the building of the Mausoleum as prior to 1838 either by Sir Edmund or his father. The motto in both cases is ‘Study Quiet’ “.
If you walk southwards from the Mausoleum you will pass the line of “body” tombs laid in line alongside the wall of the church. Opposite these is a large tomb enclosed by railings erected by Ann Cole in memory of her husband John (died 9 October 1822), John’s father (died 21 John and Ann’s August 1822). It also bears the inscription “It is appointed unto men once to die”.
A little further on are two large headstones for members of the Elliot family. That for Edward Elliot, a mason – died 1786 aged 50 – has a sculpture, still just visible, depicting a man leaping out of his stone coffin at the sound of the last trump. The Angel of Life is breaking a dart or “sting” over his knee and there is a broken scythe and a skeleton whose crown has fallen off his head, symbolising the conquering of death.
The other tomb is in memory of Edward Elliot Senior, also a mason -died March 1st 1769 aged 80. This shows the Elliot Arms.
Moving round to the south side of the church, adjacent to the wall, is a table tomb to the memory of Sidrach Fowle, Freemason who died 1616.
A little further on is a headstone with the following curious inscription:
“In memory of Sarah Tomkin who having been blind for 12 years was restored to sight on Ocule Sunday, Third Sunday in Lent, March 19th 1865”
Ocule or Oculi Sunday was an old name applied to this day because the antiphon12 appointed for this Sunday was “Mine eyes are ever to the Lord” (Psalm 25).
Further to the east and down the slope, enclosed by iron railings is the Joy family tomb. This includes Thomas Joy (29.11.1784 – 24.1.1851) son of Thomas and Mary Joy and who was Churchwarden at the time of the fire in 1832 and father of Musgrove (18 12- 1866) and Susanna (1813-1862). Musgrove was the artist and donor of the oil painting “Christ at Emmaus”
At the west end of the church, facing the wall the fifth stone from the path is a now barely decipherable “cherub” tombstone. It is in memory of William Martin who died on July 4th 1754 and depicts a cherub, an hour glass, crossed bones and a serpent with its tail in its mouth.
As you walk south to the lower churchyard you will see on either side of the path two stones in memory of casualties of the First World War.
On the left in memory of Stoker Petty Officer WL Laight of HMS Spey who died on March 7th 1917; the stone shows a foul anchor and a cross beneath.
On the right in memory of Private WF Russ who died on January 14th 1918; the stone shows the Regimental badge of the East Kent Regiment (The Buffs) above and a cross below.
Further down on the right is the grave of Richard Frank Jolly GC (awarded posthumously) who was killed in action when commanding HMS Mohawk, 16 October 1939.
These are only a few of the tombstones of interest in the churchyard which contains many types of headstone. Sadly some have weathered badly and the inscriptions are barely decipherable. However, thanks to the dedication of members of Kent Family History Society the church does now have a record of inscriptions of all of the headstones in the churchyard.
In 1993 a faculty was granted so that the kerbstones in the area of the churchyard immediately surrounding the church could be removed, mainly for ease of maintenance of the churchyard.
Those kerbs bearing inscriptions were re-sited in the north-east corner of the churchyard wall.
Wisteria
The following note about the Wisteria was written by George A Brooker on 28 May 1953
“One day, in the early autumn of 1922, the late Mr W Letham and I sat on the churchyard wall discussing various ideas as to what could be planted beside the south east corner of the church, with a view to forming a train on the church tower for summer time foliage and bloom and which might in time be something to admire. I eventually suggested a Wisteria and Mr Letham promptly obtained an 18 inch (450mm) cutting from Wierton Grange. In preparing the site I discovered the area a foot (300mm) below the surface to be full of stone slabs, probably old headstones of years ago. I cracked and broke the slabs sufficiently to prepare a bed, filled up with good soil and planted the cutting. The following spring it commenced to shoot and break out, but it was three years before any growth of wood was made. I then staked it and I believe the same stake remains entwined in the tree at the present time. The young tree continued to thrive and grow and I trained it as far as the bottom of the tower, but when Mr Letham gave up his services as caretaker, his successor had varying ideas to our original plans, hence it is to be seen in its present form. It is glorious and beautiful and I have always blessed the day when the idea was born, for it has fulfilled our original ideas.”
The Wisteria now covers a trellis between the vestry and chancel walls (the south east corner of the church) and is marvellous when in full bloom, usually around the second week in June.
Lychgate
Built in 1470 the lychgate is one of the oldest in the country. It is formed of three oak trussed frames, simply finished with a straight pitched roof of plain clay peg tiles and is listed as a Secular Building Grade II*
“Lych” is the old Saxon word for “corpse” and it was the custom for the priest to conduct the first part of the funeral service under its shelter.
In medieval times only the rich were buried in coffins. For others, the corpse was brought and placed on a stone or wooden table within the gate, draped in a shroud.
Opposite the lychgate is the church mounting block, dated 1717.
Memorials
Chancel East Wall
The Reredos13 (behind the altar) was given by Mr William Moore, iii memory of his wife who died in 1882. The figures are carved in alabaster but the remainder is in stone. The inscription at the foot is “Surely He has borne our griefs and carried our sorrows” An Ancient Aumbry can be seen on the right hand side of the altar. Sculptures of St Peter and the Blessed Virgin Mary are situated either side of the east window.
Tower North Wall
Mounted on the wooden housing for the hand chiming apparatus is a brass plaque to the memory of Jackie Ralph (1970-1992) and Peter Brown (1927-1992). Both were bell ringers. Underneath this there is a stone plaque to the memory of George Cyril Sayers who was a member of the choir for more than 50 years and who regularly sat in the Curate’s stall which is below the plaque.
South Wall
Memorial tablet to William Moore who died September 18th 1893 and his wife Anne who died May 22nd 1882. Mr Moore financed the restoration and enlargement of the church in 1874. The tablet was designed by JN Comper. The bronze sculpture depicting Christ’s Head and Hands was donated to the church in 1996 by the sculptor, Barbie Plastow, wife of Sir David Plastow. It was cast at the Meridian Fine Arts Foundry, London.
South Porch
Above the door on the outside of the south porch is a sundial which was formerly situated on the south side of the tower. It was placed here at the restoration of the church in 1874-1875.
Saints
In medieval times there were a large number of images of saints in the church and several bequests by parishioners for maintaining the lights which burned before them. In 1467 John Haselot gave 12 pence for the light before the High Cross on the rood screen and in 1535 two ewe lambs for the lights of St Anthony and St George. Among the 18 images listed, some of the less known saints were St Erasmus, St Osythe and King Henry.
Paintings
Hanging above the vestry door at the east end of the south aisle is the oil painting “Christ At Emmaeus” donated to the church by the artist. Thomas Joy. Formerly it was the reredos. Further along the south wall a triptych entitled “A Time For Dancing” is displayed on a shelf when the church is in use. This etching by Graham Clarke was presented to the church by the artist in 1989. At the far west end of the south wall beside the font you will find a List of Incumbents in a large frame. A printed and framed poem by Cyril Sayers “An Eventide Poem” is to be found in the south porch. In the Tower, above the reliquary hangs a framed list giving details of the bells.
Organ Loft
The organ loft is one of the few areas in the church which can be used for storage so it is not easily accessible On the left hand side of the archway to the tower is a memorial to Thomas Rider, died 1783 and his sister Harriet Rider, died 1789. Above the north-east door is a brass memorial within a frame of rubbed stone to the memory of Belknapp Rudston, died May 27th 1613. It reads: “Within this lIe resteth the body of Belknapp Rudston esquier sonne of Robert and Anne his wife, who after 62 years passed in this life with the deserved reputation of a wise and religious man, on the 27th May 1613 delivered upp his blessed soule, with much quietness and confidence, into the hands of his gracious Redeemer. Leaving to his friendes fair testimonies of his love, to the poore of his charities to the worlde of his virtue”. Just inside the organ loft on the north wall is a tablet in three sections with Latin inscriptions on black marble. At each end of the tablet is a pilaster of brown marble with a Corinthian Capital. The memorial was placed by Belk Rudston in 1600 in memory of his parents Robertus Rudston (who died in 1589) and his wife Anne.
North Porch
Above the door is a memorial to two benefactors, William Reiffgins and Thomas Hulkes. William Reiffgins, a native of High Germany who died 20th November 1613. He gave the poor of this parish an annuity of £4 for 34 years after his death and £60 to purchase land, the rent of which to be applied to the relief of such poor widowers and widows as do not receive parochial relief. The distribution to be made by the Minister and Churchwardens. Tradition says that he left his savings to the poor of Boughton Monchelsea in gratitude for the kindness he received when, as a beggar in his youth he came to live in the village. Thomas Hulkes, an Alderman of Rochester, gave by will dated August 22nd 1805 the sum of £86 6s 8d (£86.37) 3% consols the interest of which to be distributed in bread to the poor of the parish not receiving parochial or other relief, yearly on the Sunday preceding 22nd February.
North Aisle
Facing the north wall, near the roof by the pulpit is a large white tablet, with scarcely readable Latin inscription, surmounted by two calcined busts. This was the work of Nicholas Stone who was the Statuary and Master Mason to James I and Charles I. The receipt for payment of this monument is in the Sir John Sloane museum. It was erected in 1633 in memory of Elizabeth, wife of Sir Francis Barnham. Elizabeth, who died in 1631, was a sister of Henry, the 12th Lord Dacre. Sir Francis died in 1640.
Chancel North Wall
Richard Savage, died January 11th 1792 and Margaret Savage died December 10th 1780. This memorial is signed by the artist, R Chambers. Lt Col Maurice Charles Aifrey DSO killed in action July 1st 1942. Lt Col Charles Henry Balston died March 2nd 1957. Charles was a former Church Warden and the memorial was erected by his wife. Barnham Powell, eldest son of Sir Nathaniel Powell, died October 16th 1695, and other members of the family. Lt Col George Bluett Winch died August 26th 1948 and Ethel May Winch, died January 29th 1953. Lt Anthony Desmond Winch, Grenadier Guards. Killed in action, January 24th 1945. The sanctuary lamp was given by his parents in his memory
Chancel South Wall
Clement Archer, Lt Col 16th Regt of Light Dragons, died November 1817. Marie Loiuse Leoni, died 1949, wife of Parker, Captain, RN, also John Trevor Mauleverer Parker, Flying Officer, RAFVR, killed in action, September 10th 1940. Brigadier-General Rodney Charles Style, died October 30th 1957 and Helen Pauline Style died April 26th 1975. Gravestones can be seen in the floor of the chancel area. An Ancient sedilia and Ancient piscina can be seen in the south wall.
West End
The large sculpture by Belgian sculptor P Scheemakers is in memory of Sir Christopher Powell and members of the family. It is constructed of parian marble. This memorial was moved from the chancel during the 19th Century restoration. Beneath the south aisle window there is a brass memorial indicating that the window was given by Sarah Elizabeth Joy in 1876, to the the memory of her parents and siblings.
Windows
All are by Hardman and except two in the west wall of the north and south aisles which were given by Mr William Moore.
Sanctuary and Chancel
East Window Geometrical tracery; subject The “Te Deum” North Wall Two trefoiled lancets, subject “Angels ministering to Jesus in the wilderness” and the “Transfiguration” Sussex ironstone is used for these windows South Wall Trefoiled lancet; subject “Women at the empty tomb” 2 Light Tudor Window, four subjects “After the Resurrection” South Wall: A sculptured glass window (trefoiled lancet) by Allan Howes. It was the first installed in any church and was given in memory of Herman and Marguerite Kleinwort in 1942 by their seven daughters.
West Wall
South aisle: Perpendicular (Gothic Revival). Subjects: “Baptism of Christ by John The Baptist” “Baptism of the Ethiopian by Philip” and “Suffer Little children to come unto Me”. Given by Sarah Elizabeth Joy in 1876 in memory of her grandparents and other members of the Joy family. The middle window is of Perpendicular tracery with five cinque-foiled lights (Victorian Gothic revival). Subject “The Ascension”. North aisle: Square headed window of 15th Century style in memory of a former Vicar, the Revd WF Scott and his wife, subscribed by parishioners (1928). Subject “A Light to lighten the Gentiles”. This window, other than the glass, was transferred from the west wall of the pre-restoration church.

South Aisle
Three Perpendicular tracery (Gothic revival) windows dealing with the events of the life of St Peter, the Patron Saint of the Church. These three windows are not alike. The one furthest east (nearest the vestry) is wider than the other two, and the jambs are smooth as against the others which are of rough stone similar to the walls of the church. This window is within 13cm of the same width as the window almost directly opposite on the north wall of the nave. In addition, on the outside, there are two corbels to the arch of this window and not on the others. An old picture of the church, before the south aisle was built, shows a window (with corbels) in what was the south wall of the nave so it would seem that this was utilised in the rebuilding. If this is so, then this most easterly window is basically medieval and the other two Victorian Gothic revival.
Other Windows
Above the door on the outside of the south porch is a sundial which was formerly situated on the south side of the tower. It was placed here at the restoration of the church in 1874-1875.
Contact
- 01622743321
- stpeters.church@icloud.com
- Church Hill, Boughton Monchelsea, Maidstone, Kent ME17 4BU United Kingdom
@ 2017 Church Theme | Made with love
